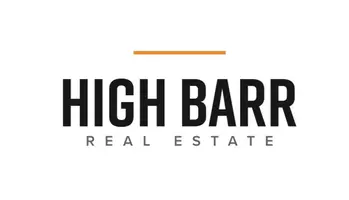For more information regarding the value of a property, please contact us for a free consultation.
Key Details
Sold Price $692,500
Property Type Single Family Home
Sub Type Single Family Residence
Listing Status Sold
Purchase Type For Sale
Square Footage 3,716 sqft
Price per Sqft $186
Subdivision Forest Ridge
MLS Listing ID 22005970
Sold Date 11/04/24
Bedrooms 4
Full Baths 2
Half Baths 1
HOA Y/N No
Year Built 1928
Tax Year 2023
Lot Size 9,583 Sqft
Acres 0.22
Property Description
Welcome to your dream home on the picturesque Blue Ridge Rd in the highly sought-after Butler Tarkington neighborhood. This classic English Tudor exudes architectural charm with its stunning brick exterior, limestone accents, arched front entry, and a timeless slate roof. As you step inside, you'll be greeted by the warmth of recently refinished original hardwood floors and fresh paint throughout. Elegant crown molding and detailed trim work enhance the character of each room, while large windows bathe the space in natural light, creating a comfortable and inviting atmosphere. The updated kitchen features luxurious quartz countertops, a stylish tiled backsplash, and undermount lighting that adds a touch of sophistication. The central island, complete with bar seating, is perfect for casual meals, while the tumbled stone herringbone floor adds a unique flair. A charming butler's pantry seamlessly connects to the quaint breakfast room, making mornings a joy. Upstairs, you'll find four spacious bedrooms, including an en suite and a convenient Jack and Jill bathroom, ensuring ample space for family and guests. Step outside to the upper patio terrace over the garage, where you can unwind and take in the tranquil surroundings. The finished basement offers a large rec room or flex space, complete with new vinyl plank floors, perfect for entertainment or relaxation. Additional highlights include a two-car garage and the peaceful ambiance of Blue Ridge Rd, lined with mature trees and showcasing beautiful homes. With easy access to Butler University and an array of fantastic restaurants nearby, this home combines comfort, charm, and character in a location that's hard to beat. Don't miss the opportunity to make this enchanting property your own!
Location
State IN
County Marion
Rooms
Basement Partially Finished
Kitchen Kitchen Updated
Interior
Interior Features Breakfast Bar, Center Island, Entrance Foyer, Hardwood Floors, Pantry, Window Bay Bow, Windows Wood, WoodWorkStain/Painted
Heating Forced Air
Cooling Central Electric
Fireplaces Number 2
Fireplaces Type Basement, Family Room, Woodburning Fireplce
Fireplace Y
Appliance Dishwasher, Dryer, Disposal, Gas Water Heater, Electric Oven, Range Hood, Washer
Exterior
Exterior Feature Balcony, Sprinkler System
Garage Spaces 2.0
Utilities Available Gas
Parking Type Attached
Building
Story Two
Foundation Full, Block
Water Municipal/City
Architectural Style Tudor
Structure Type Brick
New Construction false
Schools
School District Indianapolis Public Schools
Read Less Info
Want to know what your home might be worth? Contact us for a FREE valuation!

Our team is ready to help you sell your home for the highest possible price ASAP

© 2024 Listings courtesy of MIBOR as distributed by MLS GRID. All Rights Reserved.
GET MORE INFORMATION

Alicia Barr
Broker/Owner | License ID: RB14039674
Broker/Owner License ID: RB14039674




