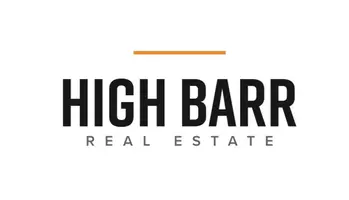For more information regarding the value of a property, please contact us for a free consultation.
Key Details
Sold Price $425,000
Property Type Single Family Home
Sub Type Single Family Residence
Listing Status Sold
Purchase Type For Sale
Square Footage 2,614 sqft
Price per Sqft $162
Subdivision Oakmont Village
MLS Listing ID 21979593
Sold Date 08/01/24
Bedrooms 3
Full Baths 2
Half Baths 1
HOA Fees $60/ann
HOA Y/N Yes
Year Built 2006
Tax Year 2023
Lot Size 9,147 Sqft
Acres 0.21
Property Description
Welcome to this stunning custom-built 3 BD/ 2.5 BA ranch home featuring a thoughtfully designed split-bedroom floor plan. Formerly a model home, this residence boasts impressive 12-foot ceilings throughout, creating an expansive and inviting atmosphere. You will be greeted with a grand entrance foyer. The spacious layout offers ample room for comfortable living, with raised vanities in all bathrooms adding a touch of luxury. Retreat to the oversized master bedroom, complete with a luxurious en suite bathroom featuring a Jacuzzi tub, separate shower, and walk-in closets. This home comes fully equipped with all GE Cafe Brand appliances, which are only 1 year old. The kitchen is a chef's delight, showcasing 42-inch cabinets, a walk-in pantry, and a breakfast bar, perfect for casual dining or entertaining guests. Microwave is also a convection. Soft-close cabinets and pull-out drawers in the kitchen. Additional highlights include a split bedroom floor plan and Jack-and-Jill bathroom. Rec/Play room currently used as a workout room. Roof '22. One of the best features is the semi-covered back porch and Timber Tech deck. It is truly a relaxing atmosphere. This remarkable property offers 2.5-car garage with a utility sink, an irrigation system, and an excellent location that offers convenience and accessibility to amenities. The neighborhood includes 70 acres of common area, seven ponds, a nature area with trails that connect to The Midland Trace Trail, following the abandoned Central Indiana Railway corridor, a pool, basketball and volleyball courts, and a playground, Oakmont is a great place to call home! Prepare to be impressed by this exceptional home - schedule your viewing today!
Location
State IN
County Hamilton
Rooms
Main Level Bedrooms 3
Kitchen Kitchen Some Updates
Interior
Interior Features Attic Access, Attic Pull Down Stairs, Raised Ceiling(s), Walk-in Closet(s), Wood Work Painted, Breakfast Bar, Paddle Fan, Bath Sinks Double Main, Pantry
Heating Forced Air, Gas
Cooling Central Electric
Fireplaces Number 1
Fireplaces Type Family Room, Gas Log
Equipment Smoke Alarm
Fireplace Y
Appliance Dishwasher, Disposal, Gas Water Heater, MicroHood, Electric Oven, Refrigerator
Exterior
Exterior Feature Sprinkler System
Garage Spaces 2.0
Utilities Available Cable Available, Gas
Waterfront false
View Y/N false
Parking Type Attached
Building
Story One
Foundation Crawl Space
Water Municipal/City
Architectural Style Ranch
Structure Type Brick
New Construction false
Schools
School District Noblesville Schools
Others
HOA Fee Include Association Home Owners,Entrance Common,Insurance,Maintenance,ParkPlayground,Snow Removal
Ownership Mandatory Fee
Read Less Info
Want to know what your home might be worth? Contact us for a FREE valuation!

Our team is ready to help you sell your home for the highest possible price ASAP

© 2024 Listings courtesy of MIBOR as distributed by MLS GRID. All Rights Reserved.
GET MORE INFORMATION

Alicia Barr
Broker/Owner | License ID: RB14039674
Broker/Owner License ID: RB14039674




